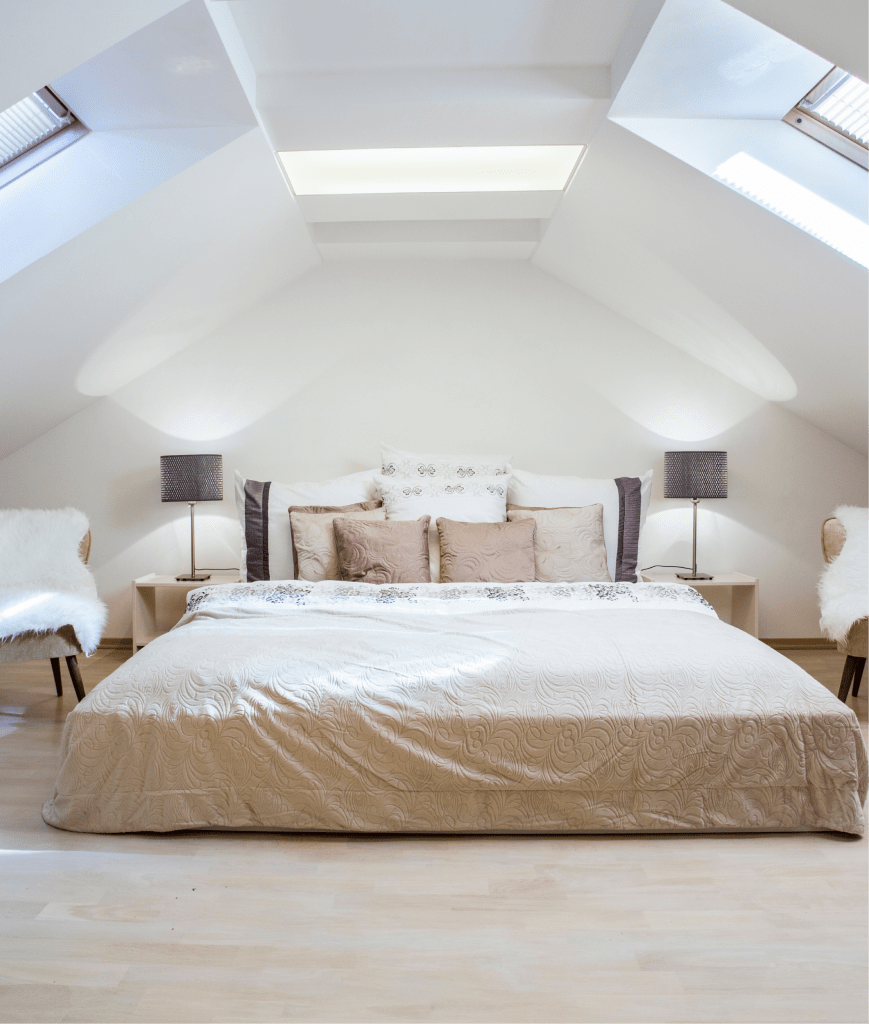Building Out... and Forward
Conversion an Attic Space into Something Functional
An attic conversion is the process of transforming an unused or underutilized attic space into a functional and livable area, such as a bedroom, office, or storage space. This often involves adding stairs, insulation, electrical and plumbing systems, and windows to make the space comfortable and usable.
- Increase the space and value of your home
- Create a completely new space in your home
- Less disruptive than an extension
- Can be used for a home office, playroom or extra bedroom
- Can be done from the inside of your property

Cost of an Attic Conversion
The cost of an attic conversion depends on a variety of factors, including the size of the attic space, the complexity of the job, and any additional features required. The cost can range from $35,000 for a basic attic conversion to over $100,000 for a more complex job. This cost typically includes all the necessary materials, labour, and permits needed to complete the job. It is important to remember that the cost can vary depending on the size of the project and any special features that may be required. Additionally, the cost of any additional features, such as Velux windows, skylights, and insulation, should also be taken into consideration when budgeting for the project.
Create memories in your transformed space
With Magnolia, you get skilled craftsmanship and top quality materials to ensure that you will enjoy your home with comfort and peace of mind.
Home Additions in Ottawa
Building Permit For Your Attic Conversion
In Ottawa, obtaining a building permit is a crucial step when planning a new addition to your home. A building permit ensures that the proposed construction meets the necessary building codes and safety standards, as well as adheres to local zoning bylaws. Magnolia Construction will help you apply for a building permit for your Attic Conversion. We will submit detailed plans and specifications of the proposed addition to the City of Ottawa’s Building Services department.
Frequently Asked Questions
Turning your attic into a livable space comes with a few important questions about design, cost, and structure. These FAQs cover what Ottawa homeowners should know before starting an attic conversion project.
What is an attic conversion?
An attic conversion transforms an unused attic into a functional living area such as a bedroom, office, or studio. It’s one of the most efficient ways to add space and value to your Ottawa home without expanding your footprint.
What can I turn my attic into?
Your attic can become almost anything you need — a bedroom, home office, playroom, studio, or quiet retreat. With proper planning, it can be just as comfortable and stylish as any other room in your home.
Is my attic suitable for conversion?
That depends on your roof height, structure, and access. Generally, an attic with at least 7 feet of headroom in most areas and solid joists can be converted. Our team will assess your space and let you know what’s possible before design begins.
Do I need a building permit for an attic conversion in Ottawa?
Yes. Any structural change, including finishing an attic, requires a building permit. Magnolia Construction handles all drawings, applications, and coordination with the City of Ottawa to ensure your project meets local building codes and safety standards.
Why choose Magnolia Construction for your attic conversion?
Magnolia Construction specializes in creating beautiful, functional attic spaces that feel like part of your original home. We take care of design, permits, and construction with the craftsmanship and attention to detail that Ottawa homeowners trust.
Will an attic conversion add value to my home?
Yes. Adding a finished attic can significantly increase your home’s resale value by creating additional living space. It’s also one of the least disruptive ways to expand your home since most work happens within your existing structure.

