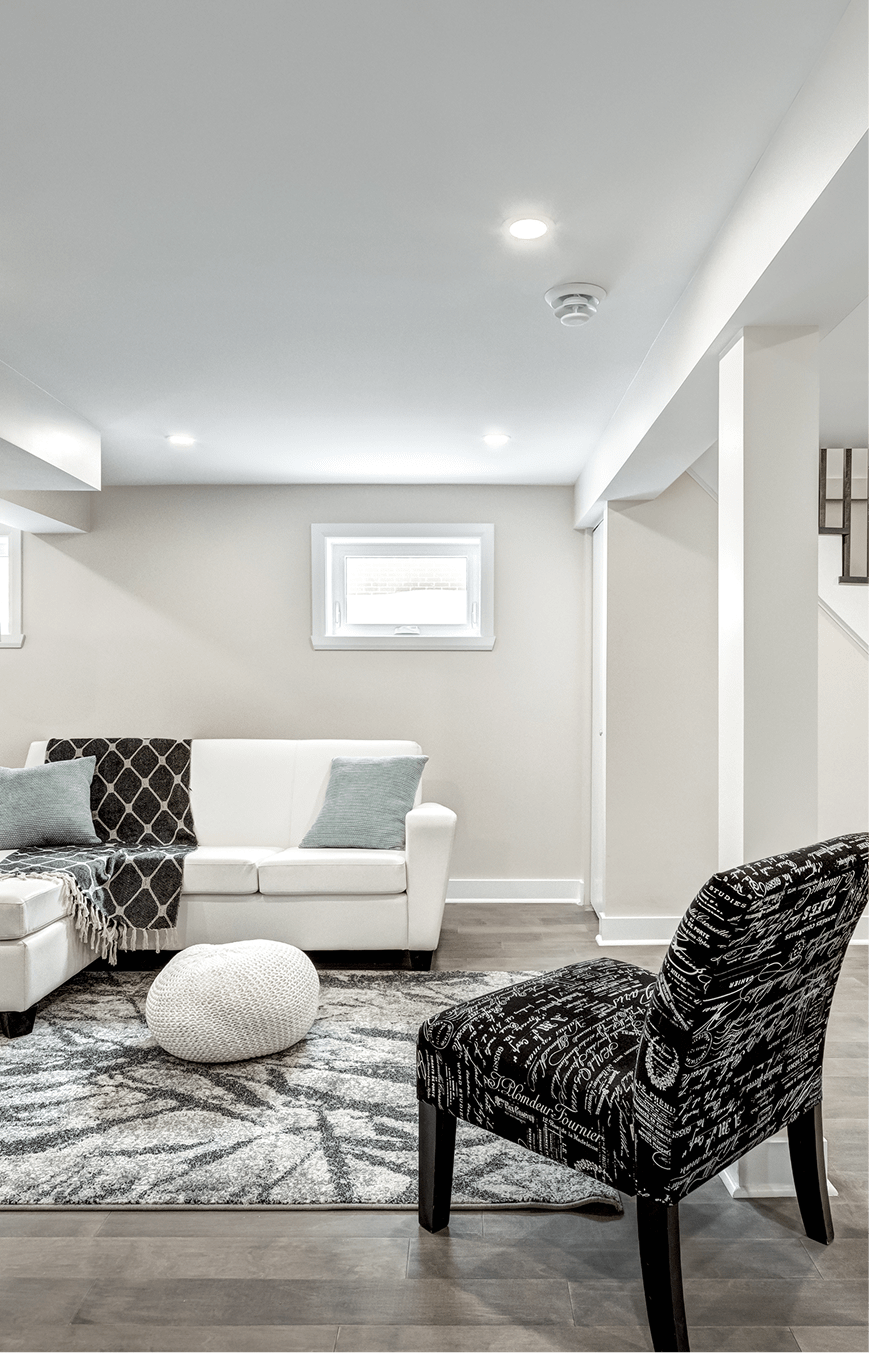Building Out... and Forward
An in-law suite is a self-contained living space within a larger home
An in-law suite in Ottawa is a self-contained living space within a larger home or on the same property as the main home. This type of living space is usually designed to accommodate extended family members, such as elderly parents or adult children. In-law suites can include a separate bedroom, kitchen, bathroom, and living area. In-law suites can be an ideal living arrangement for multi-generational families who want to live together but maintain their independence.
They can provide elderly parents with easy access to their children and grandchildren while allowing them to maintain their own space. In some cases, in-law suites can even be rented out to generate additional income. In-law suites can also be used for other purposes such as home offices, guest quarters, or rental units. With some creative design, in-law suites can provide a comfortable and convenient living space for a variety of purposes.

Benefits on an In-Law Suite in Ottawa
An in-law suite can provide a number of benefits, including:
Increased living space and privacy for all family members
Improved quality of life for elderly family members
Easy access to children and grandchildren
Additional rental income
Increased home value
Reduced strain on the main house
Financial savings on utilities and other expenses
Flexibility for future needs and changes
Create memories in your transformed space
With Magnolia, you get skilled craftsmanship and top quality materials to ensure that you will enjoy your home with comfort and peace of mind.
Home Additions in Ottawa
Building Permit For Your In-Law Suite
In Ottawa, obtaining a building permit is a crucial step when planning a new addition to your home. A building permit ensures that the proposed construction meets the necessary building codes and safety standards, as well as adheres to local zoning bylaws. Magnolia Construction will help you apply for a building permit for your In-Law Suite in Ottawa. We will submit detailed plans and specifications of the proposed addition to the City of Ottawa’s Building Services department.
Frequently Asked Questions
Building an in-law suite comes with plenty of questions — from design and permits to costs and timelines. These FAQs cover everything homeowners in Ottawa need to know.
What is an in-law suite, and how does it add value to your home?
An in-law suite is a private living area within your home that usually includes a bedroom, bathroom, and small kitchen. It’s a smart way to create independence and comfort for family members while increasing your home’s functionality and resale value.
Can I build an in-law suite in my basement or as an addition?
Yes, you can. Many homeowners in Ottawa choose to convert their basement, while others prefer to build an addition or expand their main floor. The best option depends on your property layout, zoning, and budget. Our team can walk you through each choice and help design a layout that feels like it’s always been part of your home.
Do I need a permit to build an in-law suite in Ottawa?
You do. Most in-law suite projects require a building permit to meet Ottawa’s zoning bylaws, fire codes, and secondary dwelling regulations. Magnolia takes care of the entire process, from drawings to approvals, so everything is handled properly from the start.
How much does it cost to build an in-law suite in Ottawa?
Costs vary based on the size, layout, and level of finish you’re looking for. On average, in-law suites in Ottawa range from about $100,000 to $250,000 or more. We’ll provide a clear, itemized estimate so you know exactly what to expect before construction begins.
Can an in-law suite be rented out legally in Ottawa?
In many cases, yes. As long as the space meets Ottawa’s requirements for a secondary dwelling unit — such as having a separate entrance and proper fire separation — you can legally rent it out. We can help ensure your design meets all the necessary standards if rental income is something you’re considering.
How do I start planning my in-law suite project?
It all starts with a conversation. We’ll visit your property, review your space, and discuss what you want to achieve. From there, we’ll outline design options, costs, and a realistic timeline to bring your in-law suite to life.

